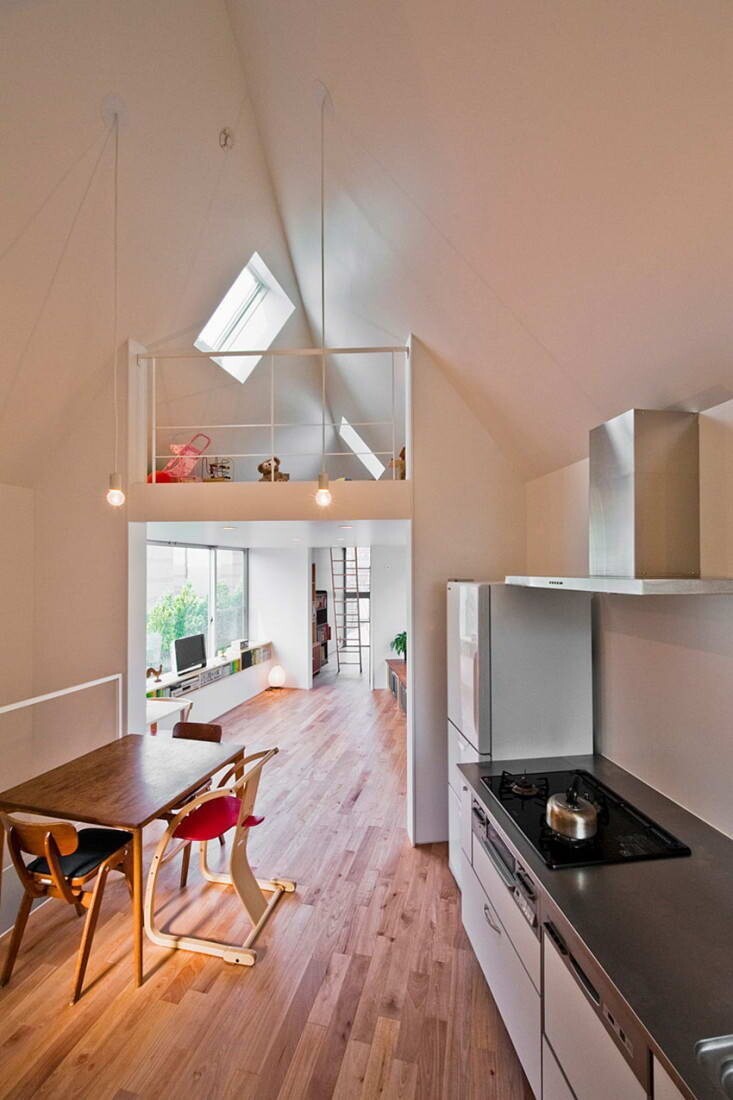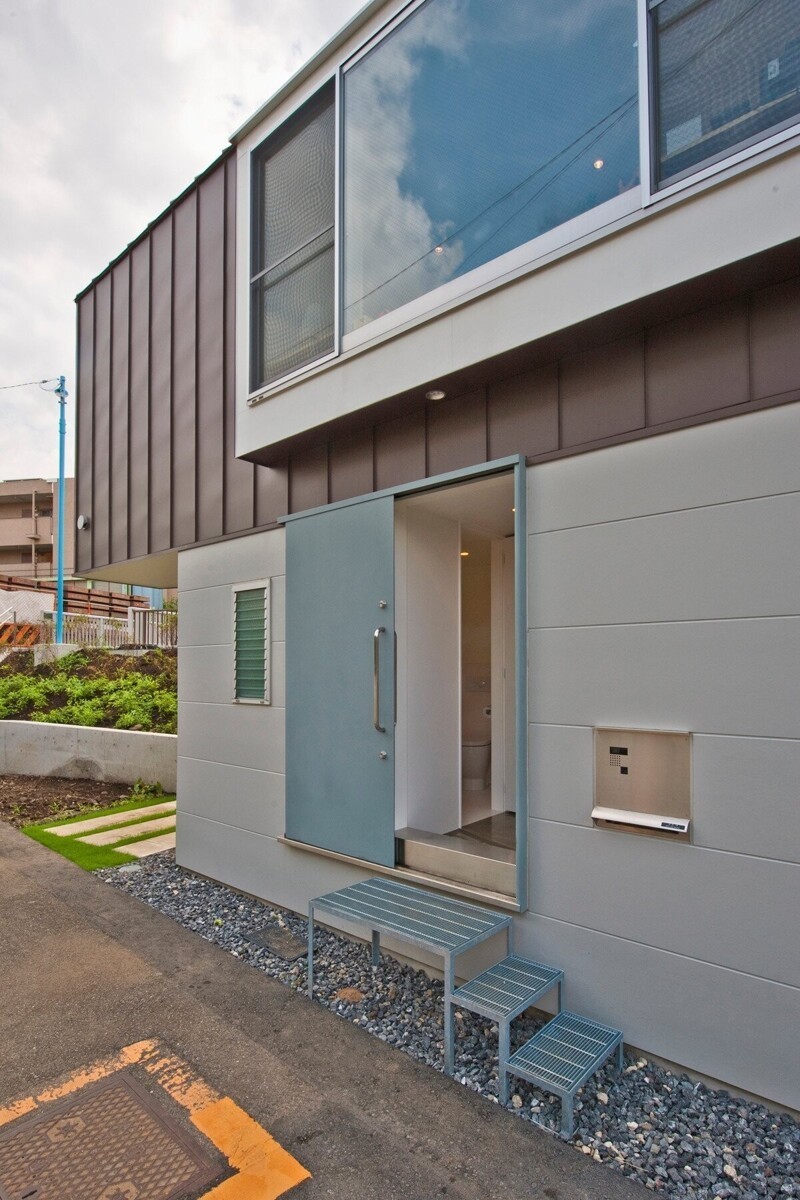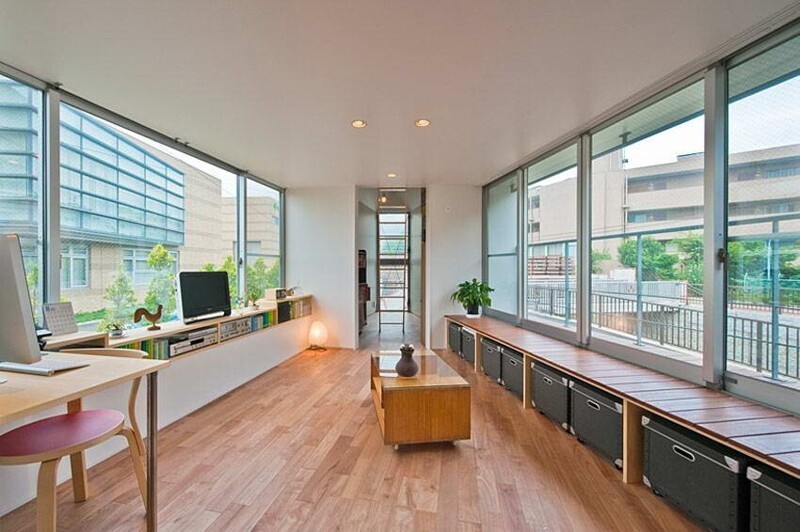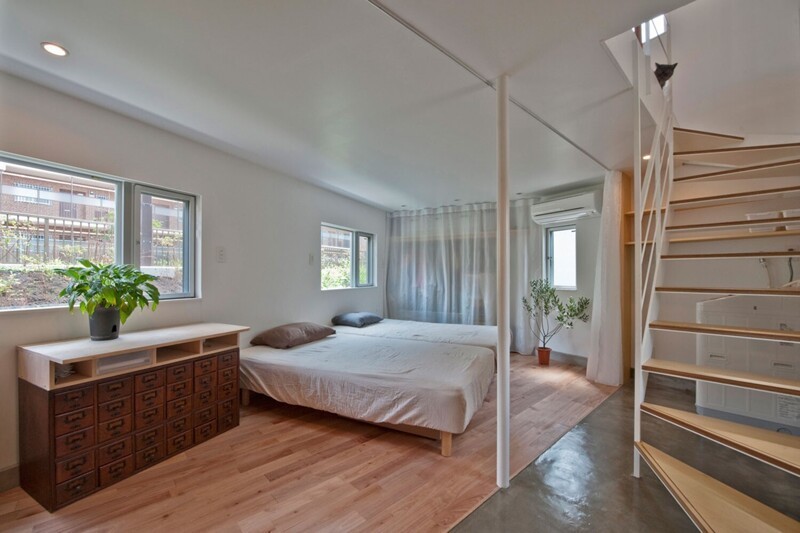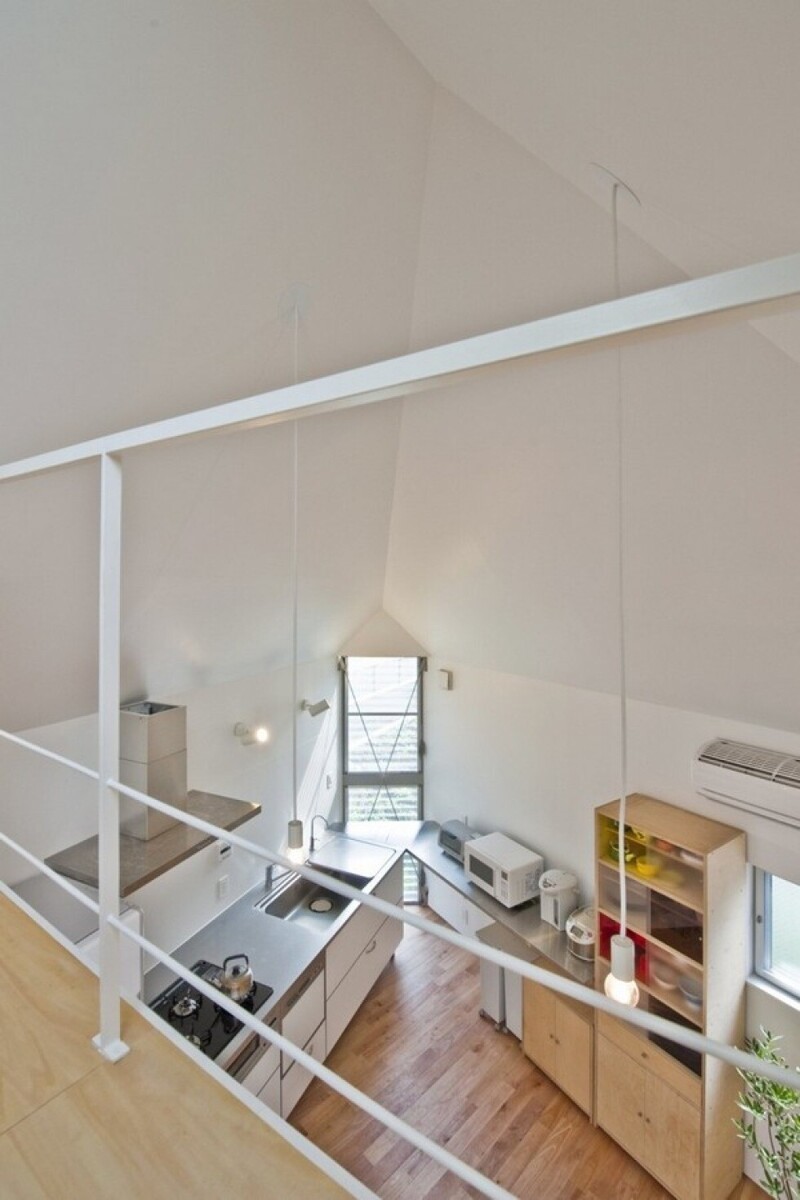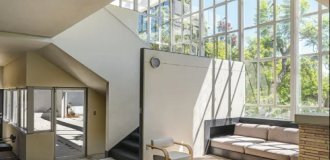In Japan, they built a narrow house, which turned out to be rather big inside (15 photos)
This interesting house is located in one of the suburbs of Tokyo, and Designed by architect Kota Mizuishi. Although the outside of the house looks awkward and even cramped, inside everything is completely different. 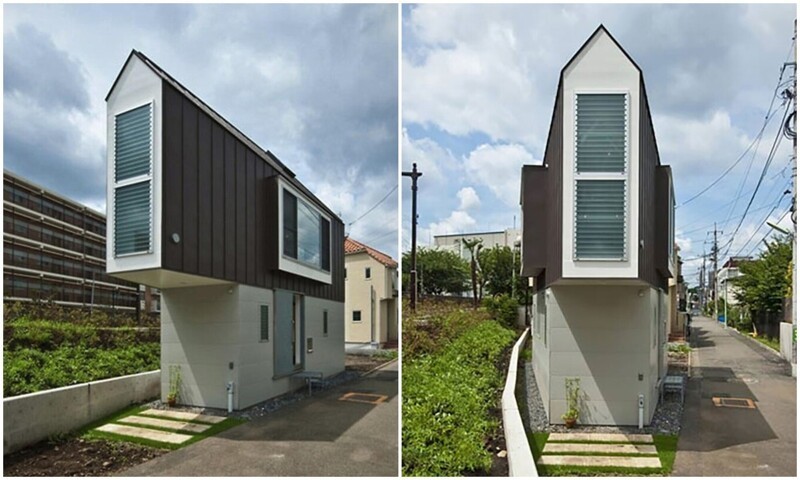
This unusual narrow house, which is located in one of suburbs of Tokyo, designed by Japanese architect Kota Mizuishi. To him managed to build a house of an interesting shape with everything you need (and even more), while the building area is only 55 square meters. From all sides, the house looks small and cramped, for example, for a family, but inside it looks very different. 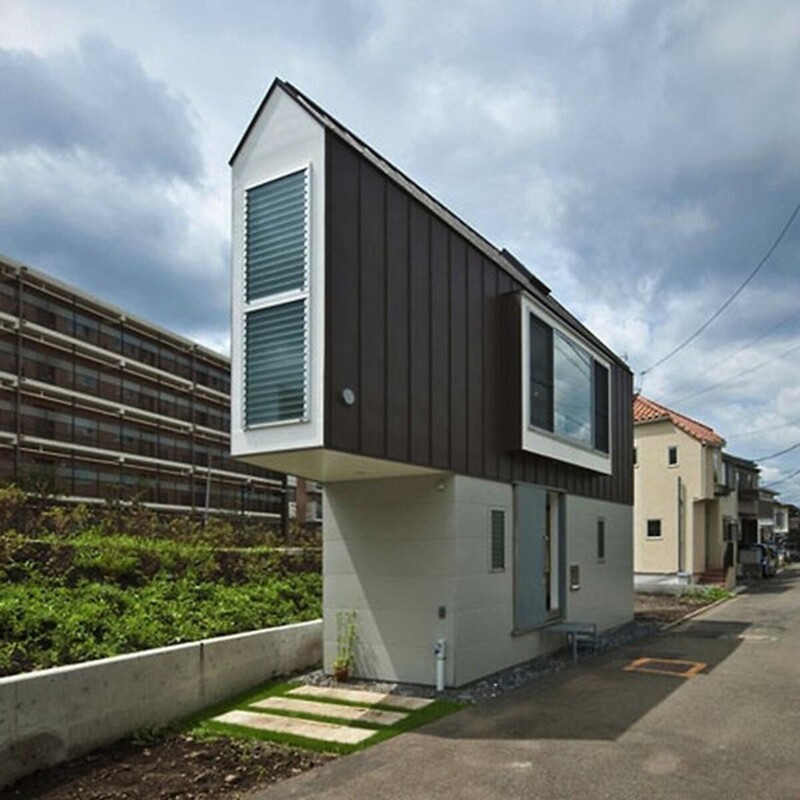
Claustrophobes may not be afraid, because inside the house is quite spacious: two floors, kitchen, bathroom, nursery, bedroom, living room with large windows. It is designed for a family of three. Designers arranged everything is very competent and with its own characteristics - for example, as the partition between the bedroom and the living room is a curtain - it can be slide in during sleep, or you can open it to have more space. Near the house there is a place for a small garden or playground, and also car parking. 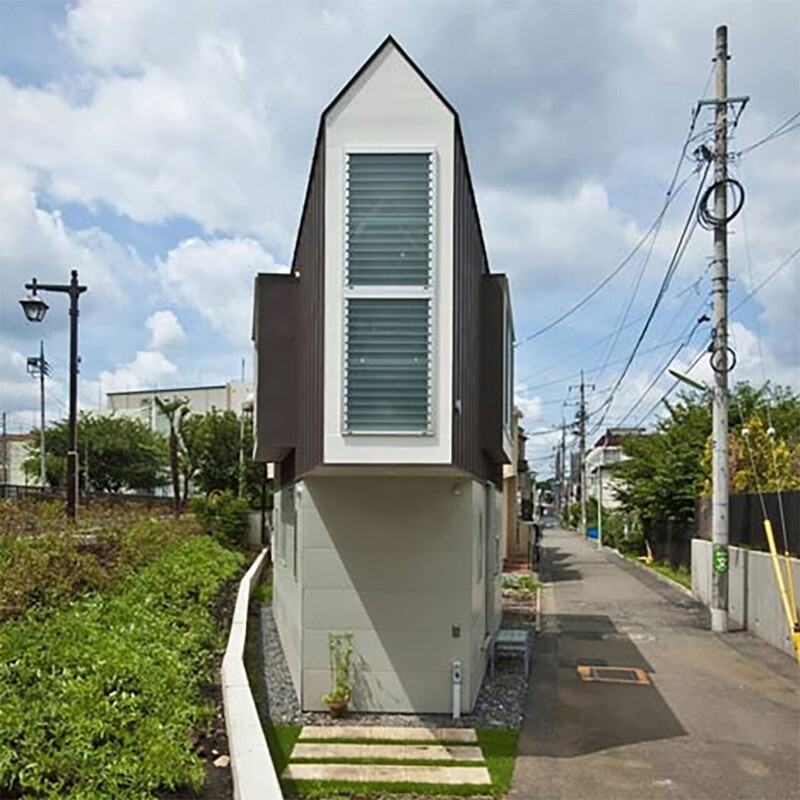
This is what this house looks like, despite the small size from the outside. Would you like to live in such a place? 