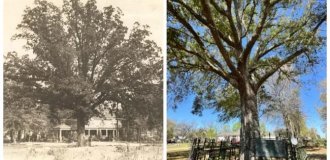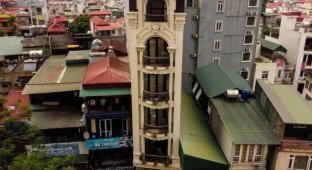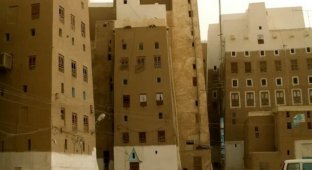Why the Vietnamese they build houses 2 meters wide and 12 stories high (16 photos)
These narrow, colorful buildings catch your eye as soon as you arrive in Hanoi. They seem to be everywhere: in the historic center, in Chinatown, and in the new expensive areas. 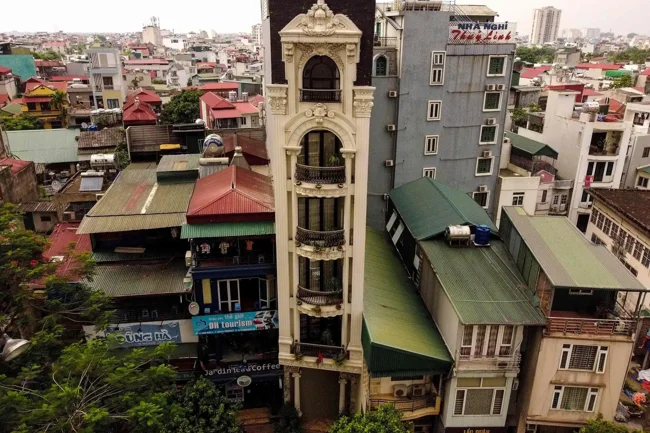
They even have a special name. In Vietnamese, this type of building is called "nhà ống" when it comes to old houses. And the narrow new buildings have a slightly different name - "nhà hộp". 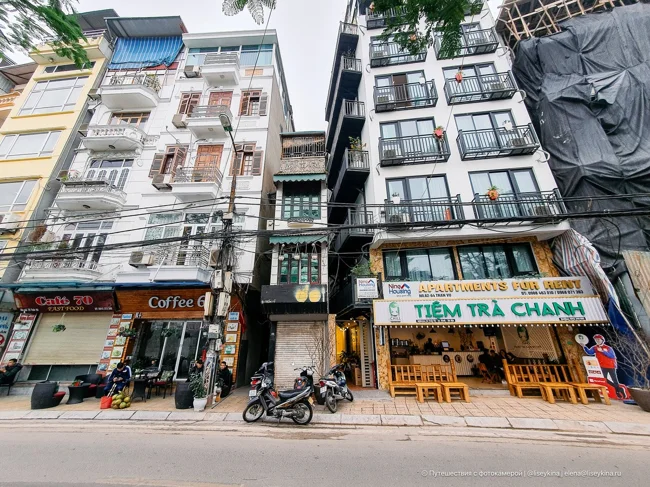
In English-language sources, they are called "tube houses". And this quite accurately describes their appearance. The average width of the house is from three to four meters, but there are houses only 1.8 meters wide. But in height, they stretch out to several floors. 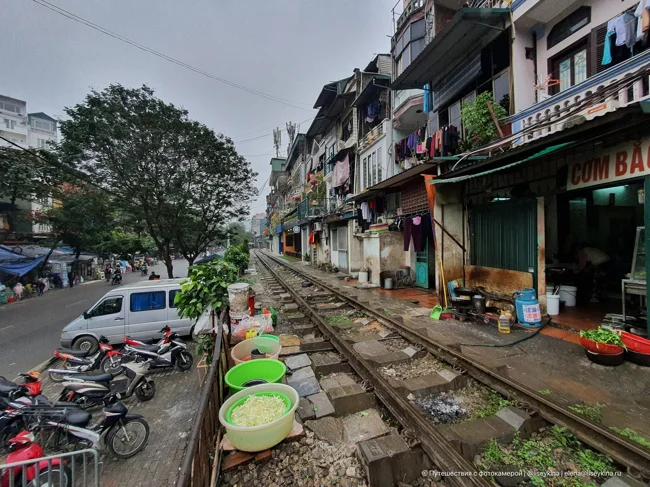
But the most surprising thing is that such houses can be quite large "in depth". Behind the narrow facade there may be hidden several more rooms that stretch for tens of meters. Plus, there are more floors in height. So it turns out that the total area of such a narrow house can be more than a hundred meters.
Features
Old tubular houses, for example, built before 1954, have two levels. New tubular houses are usually higher (up to 12 levels), they are built on the site of the old ones. 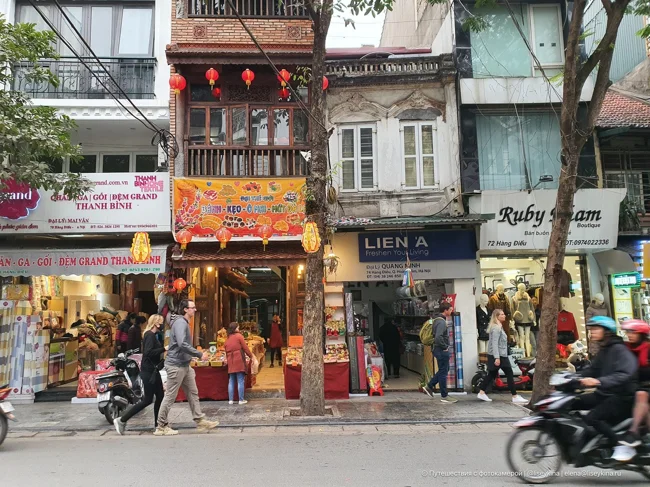
On the ground floor, there was usually some kind of shop or workshop, and the owners lived on the upper floor. But now land is becoming more and more expensive, and there are more and more people who want to own real estate. In addition, many people move from rural areas to cities, so narrow houses are still being built. True, modern buildings can reach 12 floors in height. Plus, very often they are distinguished by stylish design solutions.
Up to 5-6 families could live in such houses. Moreover, very often they were not even related. 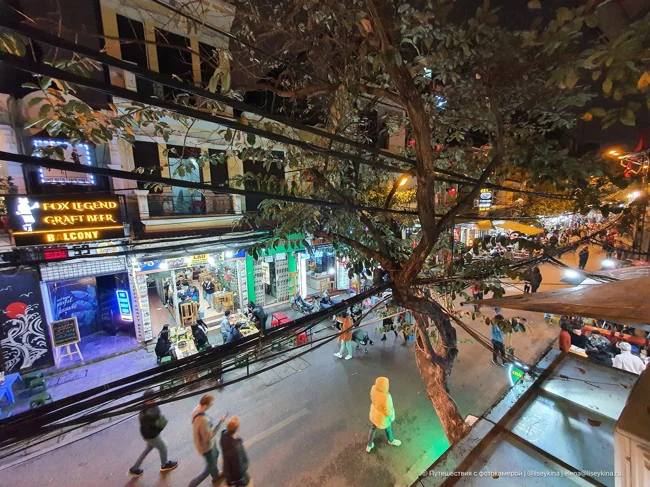
Houses are built close to each other. There are several reasons for this. Firstly, the same saving of space along the road. And secondly, this way they seem to lean on each other and become more stable.
Sometimes very narrow passages are left between houses, through which a person or a moped can squeeze. 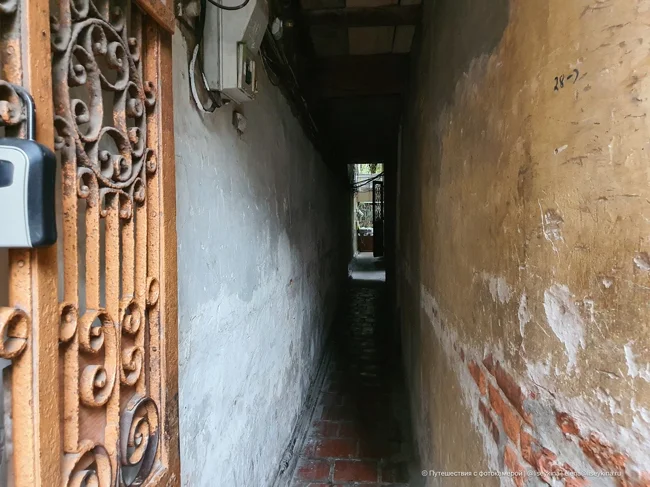
Why Narrow Houses Appeared
As the city became denser, the government introduced a tax on the facade facing the street. The tax depended on the length of the facade. Logically, this led to people trying to reduce the size of the facade. So, houses of minimal width appeared. But they had to live somewhere. Families grew, and everyone needed their own space. This led to the fact that houses began to grow upward and inward. 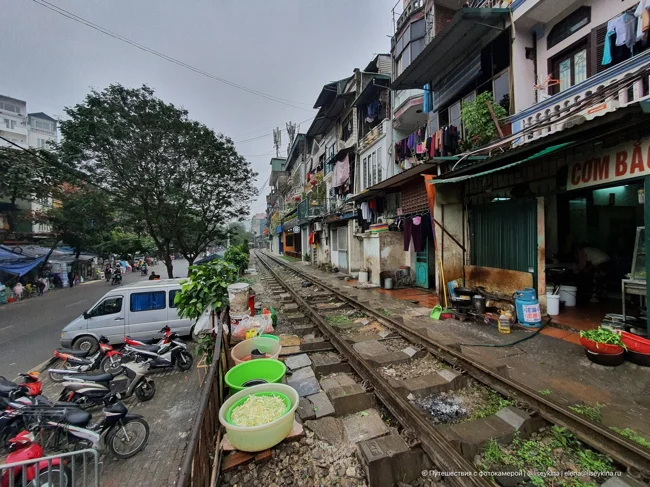
City land is also very expensive now. And the price is greatly influenced not only by the amount of land, but also by whether the building's façade faces a busy street.
That's why new tubular houses are being built in place of old tubular houses... taller ones. Sometimes they come with designer finishing, in a modern high-tech style. In short, quite fashionable housing, which is quite expensive. 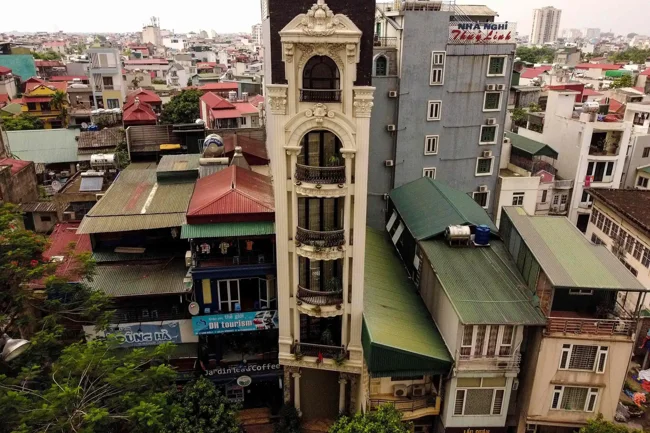
What's inside?
Such a house is often divided into many small spaces, including a shop in front of the house, an area for ancestral worship, a living room, bedrooms on the second floor, and an empty space for the owners to relax in their own home. 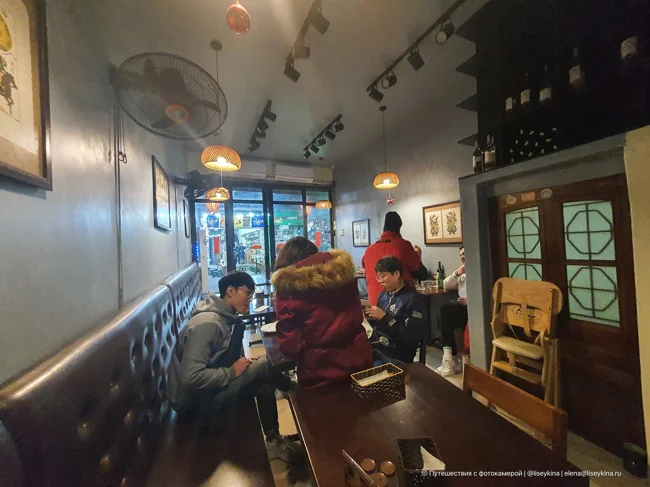


A cafe in one of these tubular houses.
Usually the front of the house is where the goods are sold, then comes the living room. There may be a small courtyard in the center of the house, which allows light and air to enter; then - a kitchen-dining room and a toilet. The entire second floor of the house is intended for relaxation. 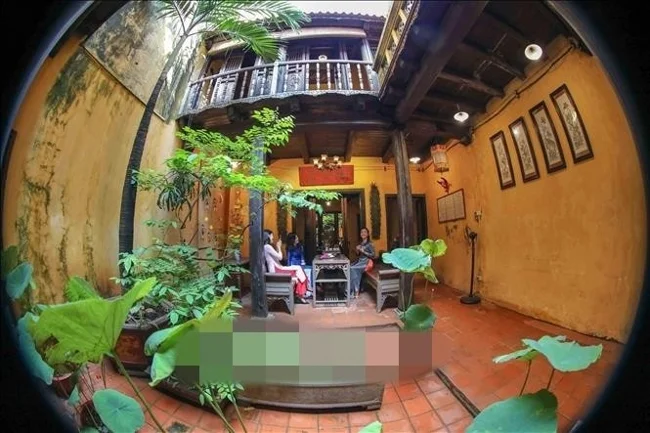
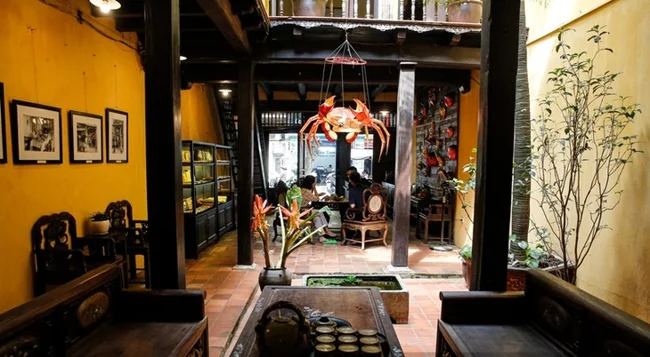
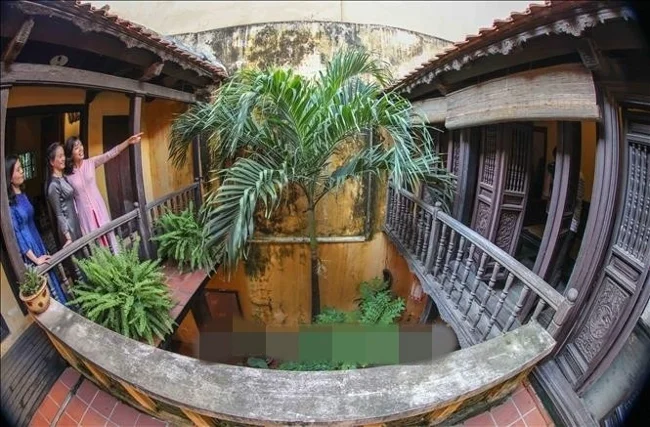
Inside one of the historic tubular houses.
Thanks to such consistent architecture, tubular houses, despite their "narrowness", still allow their inhabitants to "breathe".
In addition, old tubular houses are often covered with traditional tiles, which, while providing protection from the sun and rain, allow air to pass through small cracks. Moreover, the walls are plastered with a traditional mixture of sand and molasses, which is completely environmentally friendly and very breathable.
I managed to find such a project of a modern narrow house on the website of one of the Vietnamese developers: 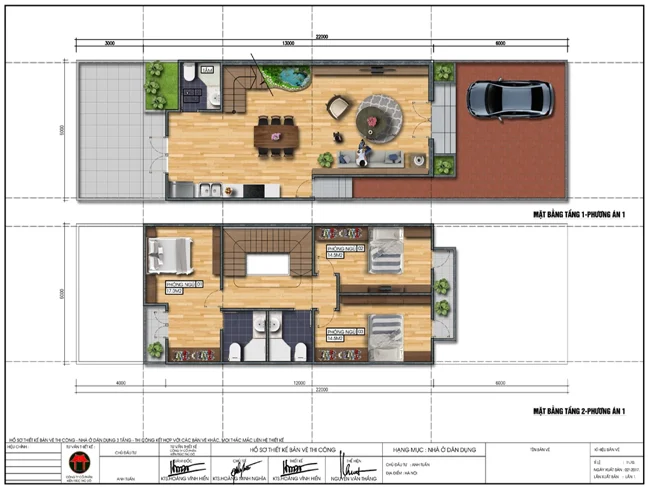
True, here the width is 6 meters, which is quite respectable by the standards of these buildings.
Or here is another project - a four-story house about 4 meters wide. On the first floor there is a garage for mopeds, then a hallway with a staircase leading up, and behind the hallway is a kitchen-dining room. On the second floor there is a bedroom and a living room, on the third floor there are two more bedrooms, and on the fourth floor there are all sorts of utility rooms. It seems that now it is clear why many Vietnamese are so thin: they constantly have to run up and down the stairs even in their own home. 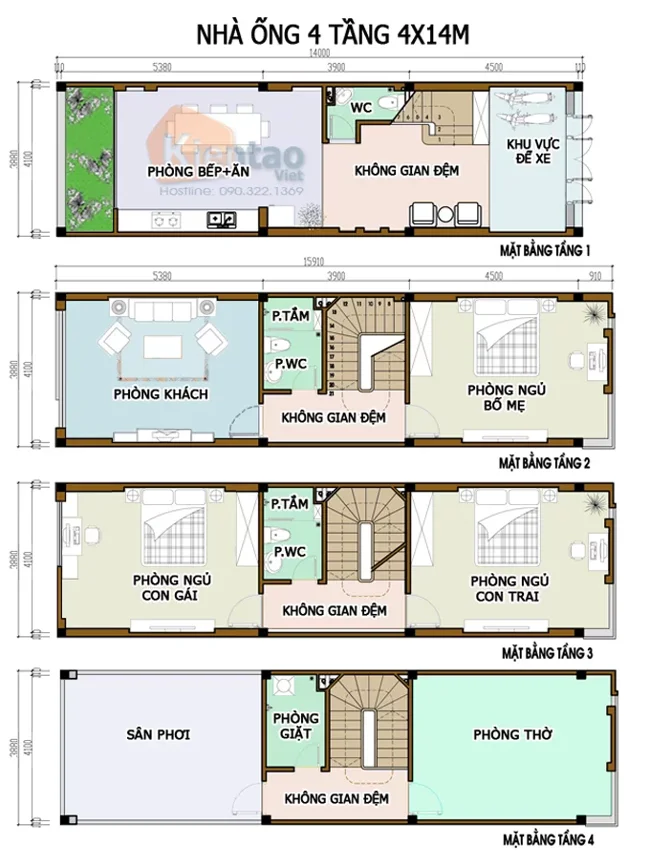
In a word, many Vietnamese consider such houses to be quite comfortable and convenient. Despite the fact that they seem like a rather strange solution to foreigners.




