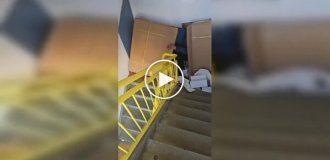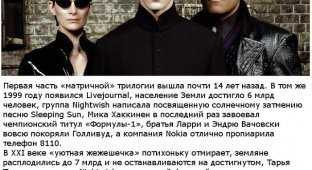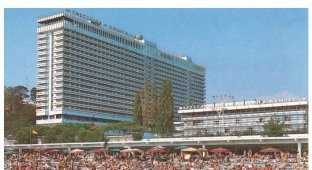The construction of houses during the existence of the Soviet Union still reminds us of itself, because most of the buildings of that period stand on the streets of various Russian cities, millions of Russian citizens live in them. What are “Stalinka”, “Khrushchevka”, “Brezhnevka” buildings and where do these apartment names come from?

Basically, three huge architectural layers can be distinguished - these are residential buildings that have a special appearance, a certain number of floors, layout and ceiling heights in the apartments. People call such houses by the names of the leaders of the country under whom they were built: “Stalin”, “Khrushchev” and “Brezhnev”. Of course, “Stalin buildings” also continued to be built under Khrushchev, and “Khrushchev buildings” under Brezhnev. But these are the names that remain in my memory. Many people probably know how apartments in such houses differ from each other, but we can remind you.
Stalin's houses are distinguished by the fact that they contain spacious apartments with large rooms, high ceilings, a wide balcony, sometimes even with two separate bathrooms, and a kitchen from 7 to 15 square meters.
Usually, two types of “Stalinist” layout houses are built: one type has three two-room and three-room apartments on the landing, and the other type has two four-room apartments. The usual area of apartments in “Stalinist” houses ranges from 50 to 110 square meters. A distinctive feature of the “Stalinka” houses is that they are very durable, have a beautiful appearance, a height of floors from four to seven, and still decorate many streets of the cities of the former Soviet Union.

The construction of the Khrushchev-era houses began in 1959 and was completed in the eighties. Typically, apartments in such houses contain from one to four rooms, which would be better called “cells.”

The smallest cell is the kitchen; its size usually does not exceed six square meters in Khrushchev buildings; the bathroom is even smaller. Houses - “Khrushchev” also differ in the number of apartments located on the landing. In houses where there are four apartments on one floor, they have combined bathrooms, and in houses where there are only three apartments on the site, they have separate bathrooms. The usual area of apartments in Khrushchev buildings ranges from 18 to 50 meters.

Brezhnevka houses appeared in the Soviet Union in the seventies. Usually they were built not in width, but in height. The usual height of the Brezhnevka was from nine to 16 floors. It happened that even taller houses were erected.
Brezhnevka houses were required to be equipped with an elevator and a garbage chute. Apartments were located in so-called “pockets”, each such “pocket” usually had two apartments. The original name of “brezhnevok” was “apartments with improved layout”. Of course, compared to the “Khrushchev” apartments, such apartments actually had an improved layout, but if you compare them with the “Stalin” apartments, it would be more accurate to call them a “deteriorated option.” The size of the kitchen in such an apartment is from seven to nine square meters, the ceilings are much lower than “Stalinist” ones, the number of rooms can be from one to five. The total area of the apartment is from 20 to 80 square meters.

Also, from the time of Brezhnev’s reign, one more type of residential building remained, with apartments of the so-called “hotel” type. Basically, such houses were built on nine floors, the area of the apartments was 12 or 18 square meters. At that time, such apartments were allocated to citizens as temporary housing, but as is usually the case in our country, they remained as permanent housing.

When Yeltsin became the head of power in the 90s of the last century, the construction of “elite” houses began in Russia and some other countries of the post-Soviet space. Apartments in such houses are popularly called “elite”. There are many different types of similar residential buildings, but they have virtually no common characteristics.
When Yeltsin became the head of power in the 90s of the last century, the construction of “elite” houses began in Russia and some other countries of the post-Soviet space. Apartments in such houses are popularly called “elite”. There are many different types of similar residential buildings, but they have virtually no common characteristics.
The size of the kitchen in such Yeltsin houses ranges from nine to twenty meters, sometimes even more; they are called kitchen-dining rooms. Bathrooms in such houses are always separate, sometimes there are several of them in one apartment.
The ceilings in the apartments of such elite houses are high, there may be one room, but more than 50 square meters, or there may even be seven of them and all of them are larger than average. There are even two-level “elite” ones in nature, and there is even such a miracle as three-level ones, with an internal elevator. But this very rarely happens. Mostly luxury apartments come in two and three-room apartments, and they have huge kitchens and wide corridors. It happens that the total area of such an apartment can be more than 150 square meters.
Despite numerous construction projects in all corners of Russia, the majority of citizens continue to live in houses built back in Soviet times. These houses can be different, both completely ruined and quite decent. But people have hope in their souls that someday the housing problem will be solved in our country.


























