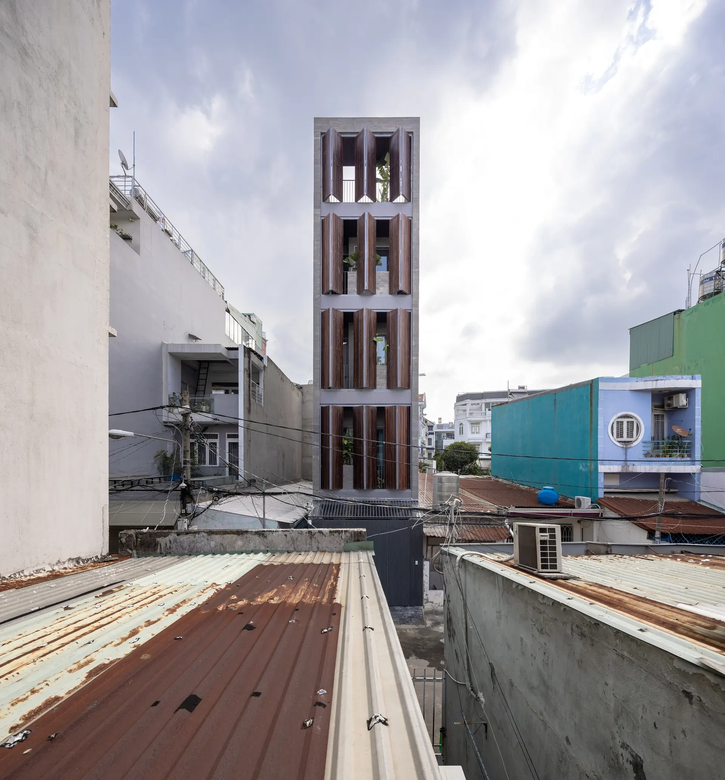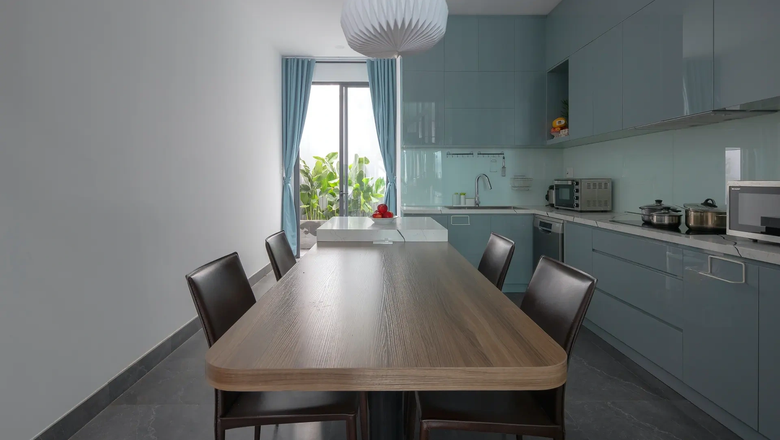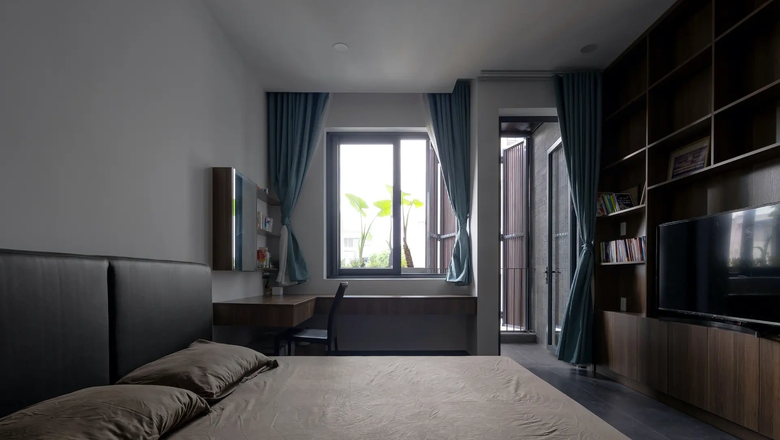The network showed the most “skinny” house in Vietnam (3 photos)
A design consultant was commissioned to create a house on a cramped lot in a city center in Vietnam. And he did it! 
Chic Vid House is located in a vibrant area of Ho Chi Minh City, on a site only 3.9 meters wide, although its length is 19.6 meters, according to New Atlas. The house has a long and narrow form, which was a logical solution for such a piece of land.
Outside the house there are several small balconies. with herbs growing in built-in pots, and the current the facade is made in the form of shutters made of teak wood.
Facades made of folding teak panels provide the ability to regulate ventilation and sun protection. They not only protect from direct sunlight, but also prevent vision loss due to their translucent structure. Using laterite stone in the facade - a popular material in tropical countries, including Vietnam - also contributes to maintaining a comfortable room temperature. All these materials also serve aesthetic purpose, give the facade a country style.
The interior of Chic Vid House is spread over five floors. The decor inside the house is restrained and tasteful, and the furniture arranged so as to emphasize the narrow space. 
On the ground floor there is a play area with a kitchen and a canteen nearby, allowing parents to keep an eye on behind the children, and glass doors open onto the rear garden.
Upstairs are the bedrooms, living room and an office, which offer a beautiful view of the rooftops houses. The top floor consists of a small terrace on the roof and dining area with a canopy for shade. 
Shrinking narrow houses in awkward city lots has become increasingly popular in recent years due to the growth land value, and some other notable examples include Slim House in London and Breathing House with similar proportions elsewhere in Ho Chi Minh City.





















