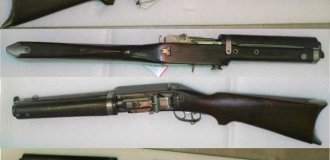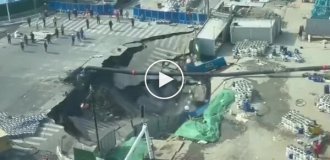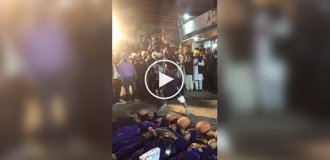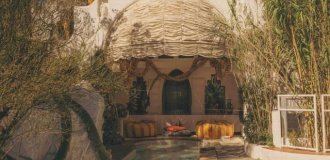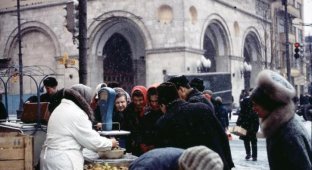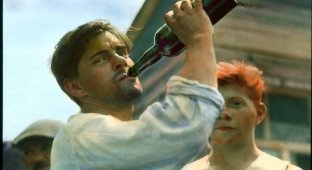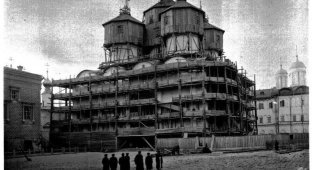Moscow planning scheme (1935)

Draft design of the coat of arms of Moscow

Aeroflot House (D. Chechulin, 1934)

In 1934, everyone followed the fate of the Chelyuskinites, who were drifting on an ice floe after the death of the ship in the Chukchi Sea. The pilots who saved them were the first to receive the title of Hero of the Soviet Union. A little later, the idea was born to immortalize the feat of the pilots in monumental forms. The Aeroflot building was planned to be erected on the square near the Belorussky railway station. The design of the building included sharp silhouette solutions, an “aerodynamic” body shape and sculptural figures of heroic pilots: A. Lyapidevsky, S. Levanevsky, V. Molokov, N. Kamanin, I. Slepnev, I. Vodopyanov, I. Doronin. However, the project was not implemented, but some of its ideas and decisions were embodied in the Government House:

Book House. (I. Golosov, P. Antonov, A. Zhuravlev. 1934)

The building of the People's Commissariat of Heavy Industry, (A. Vesnin, V. Vesnin, S. Lyashchenko. 1934) In 1934, a competition was announced for the building of the People's Commissariat of Heavy Industry (Narkomtyazhprom) on Red Square. The construction of this huge complex would lead to a complete reconstruction of Red Square and surrounding streets.

"Arc of Heroes" Monument to the heroic defenders of Moscow. (L. Pavlov. 1942) Surprisingly, the newspaper “Literature and Art”, at the very height of the war, reported that the competition for monuments to the heroes of the Great Patriotic War was ending. Perhaps the construction of the monument was planned after the end of the war. By the way, the author of the arch project proposed to implement his creation right on Red Square. Behind you can see the Palace of the Soviets, more on that later.

Building of the People's Commissariat of Heavy Industry. (A. Vesnin, V. Vesnin, S. Lyatsenko. Variant. 1934) - another project.

This is the project of the People's Commissariat of Heavy Industry that was proposed to be built on Red Square:

Hotel Mossovet (“Moscow”). (L. Savelyev, O. Stapran. 1931) Since 1931, the Moscow City Council held a closed competition for the design of a huge hotel with 1000 rooms, the most comfortable by the standards of those years. Six projects took part in the competition; the best was recognized as the project of young architects L. Savelyev and O. Stapran. The architectural and general press closely followed all stages of design and construction: in urban planning terms, the building was of great importance - it was located at the intersection of the main thoroughfare of the capital, Gorky Street, with the newly built “Ilyich Alley,” a huge avenue that led to the Palace of the Soviets. When the walls of the future Moscow Hotel were already being erected, Academician A. Shchusev was appointed head of the team of architects. Changes were made to the hotel project, its façade, in the spirit of new monumentality and orientation towards the classical heritage. According to legend, Stalin signed both versions of the building's façade, submitted to him on one sheet of paper, at once, as a result of which the façade of the built hotel turned out to be asymmetrical. Construction was completed in 1934. “Ilyich Alley” was not built; traces of its construction are the current Manezhnaya Square, formed on the site of the demolished buildings on Mokhov Streets. (c)

Here's what happened:

Palace of Technology (A. Samoilov, B. Efimovich. 1933) The project was a complex of scientific and technical institutions. It was planned to build it on the embankment of the Moscow River. For reasons beyond our control, the project was not implemented.

High-rise building in Zaryadye. Perspective from Red Square. (D. Chechulin. 1948) In 1947, the Soviet government adopted a decree on the construction of high-rise buildings in Moscow. By the beginning of the 50s, high-rise buildings on the Lenin Hills (MSU), on Smolenskaya Square (MFA), on Lermontovskaya Square (administrative building), on Komsomolskaya Square and on Kutuzovsky Prospekt (the Leningradskaya and Ukraina hotels), on Kotelnicheskaya embankment and on Vosstaniya Square (residential buildings) were built. And only the construction of a 32-story administrative building in Zaryadye, which was supposed to become one of the main dominant features in the skyline of the capital’s center, was not completed. Its construction was interrupted after the famous decree of 1955, which condemned “excesses and embellishment in architecture” and marked the beginning of a new era in Soviet architecture. The already erected structures were dismantled, and the Rossiya Hotel was built on the foundations of the High-Rise Building, designed by the same D. Chechulin, in 1967. (With)

This is what was written down in the resolution of the Moscow Council of 1935: “Red Square is to be expanded twice, and the central squares - named after Nogin, named after Dzerzhinsky, named after Sverdlov and the Revolution - are to be reconstructed and architecturally designed within a 3-year period. The territory of Kitay-Gorod is to be freed from existing small buildings, with the exception of individual large structures, and instead of them, build several monumental buildings of state significance. The high hilly bank (Zaryadye) should be freed from small buildings with the construction of a monumental building of the House of Industry on this site and with the design of descents to the river."

View of the charge:

Administrative high-rise project:

However, the projects were not destined to come true. Analysis of structures, metal from which was used in the construction of the Luzhniki sports complex:

As a result, the Rossiya Hotel was built and recently demolished.

Military People's Commissariat building. (L. Rudnev. 1933) The buildings of the architect L. Rudnev are among the most noticeable in Moscow. He is the head of the design team for the Moscow State University High-Rise Building on the Lenin Hills (1953). In the 30s, a number of buildings of the People's Commissariat of Defense were built according to Rudnev's designs: the Military Academy of the Red Army named after. Frunze on the Maiden Field (1932), the building of the People's Commissariat of Defense on Frunzenskaya Embankment (1936) and on the street. Shaposhnikova (1933). The design of the building on Arbat Square, which was only partially implemented, reflects the architect’s transition from the gloomy grandeur of the People’s Commissariat of Defense buildings of the 30s to the grand pomp that became characteristic of the architecture of the 40s and early 50s. (With)

This is what we see now on Frunzenskaya:


The building of the People's Commissariat of Heavy Industry. (I. Fomin, P. Abrosimov, M. Minkus. 1934) “The two main verticals of the main facade are given in order to create a gap through which it would be good to look at the mausoleum. Along Sverdlov Square the building ends with the straight end of the building. Here the silhouette solution is chosen. We break this end with a very ceremonial arch, corresponding to the character of the old architecture of the square. The building's plan represents a closed ring. Since the composition is closed, we did not want to rise in general above 12-13 floors, and only the towers will reach a height of 24 floors” - from the explanatory note to the project.

Residential building on Vosstaniya Square. (V. Oltarzhevsky, I. Kuznetsov. 1947)

Oltarzhevsky's project was not implemented. High-rise building on the square. Uprising was built according to the design of architects M. Posokhin and A. Mndoyants:

TASS. Project by architect Golosov: The Telegraph Agency of the Soviet Union (TASS) was created on July 10, 1925 by a resolution of the Presidium of the Central Executive Committee and the Council of People's Commissars of the USSR on the basis of the Russian Telegraph Agency. It had the exclusive right to disseminate information about events outside the USSR. (With)

This is what happened. Moreover, the TASS building was supposed to be 20 floors high; the Soviet boss, for some unknown reason, forbade building higher than what was possible. Therefore, the entrance group looks somewhat strange on a general scale.

The Palace of the Soviets is probably the most ambitious project, which was supposed to become the largest and tallest building in the world at that time.

Palace of the Soviets. (B. Iofan, V. Gelfreich, J. Belopolsky, V. Pelevin. Sculptor S. Merkulov. One of the versions of the approved project. 1946)

The height of the building was supposed to reach 415 meters - higher than the tallest buildings on earth at that time - the Ephel Tower and the Empire State Building. The building was to be crowned with a figure of Lenin 100 meters high. Special decrees declared the construction of the Palace of Soviets to be a major construction project in 1934. The palace was supposed to be built on a hill above the Moscow River, where the Cathedral of Christ the Savior stood; The site on Vorobyovy Gory, where the Main Building of Moscow State University was later erected, was also considered. On December 5, 1931, the Cathedral of Christ the Savior was blown up. After dismantling the ruins, preparatory work began - digging a huge pit and building a foundation. The gigantic foundation, despite numerous geological difficulties (floods, difficult soils), was built before the start of the war. Construction was quite active in the first half of the 1930s, but then slowed down due to the emergence of other large-scale architectural projects in Moscow.

View of the Cathedral of Christ the Savior and the embankment:

1890 Analysis of the Cathedral of Christ the Savior:



After the war, the construction department of the Palace of Soviets still existed. Architect Iofan continued to improve his project. But in 1960, it was decided to stop the design - the country did not have the funds for such large-scale construction. The Moscow swimming pool appeared on the site of a huge pit:

Bonus Track:

Objects on the map above:
1. Palace of Soviets
2. Gray house on Serafimovicha Street - Government House

3. Zaryadye (see above)
4. Residential building of Inzhkoopstroy Narkomlegprom

5. Kotelnicheskaya High-rise.

