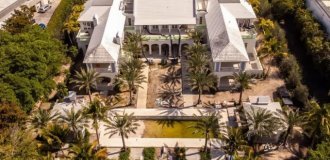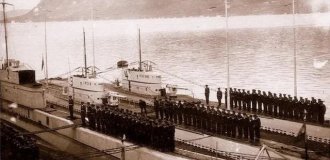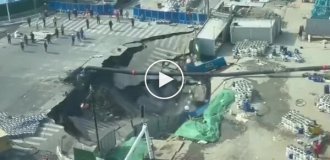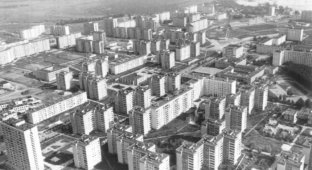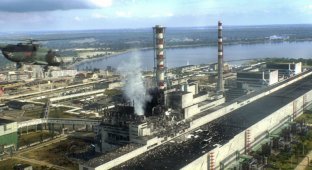Pripyat before the disaster: what the most advanced city in the western USSR looked like (13 photos)
The launch of the Chernobyl nuclear power plant took place 40 years ago - on September 26, 1977. Seven years earlier, in 1970, work began on the construction of the Chernobyl nuclear power plant and the future city of power engineers - Pripyat. The construction was proclaimed an All-Union shock construction project.
Central alley of Pripyat
The total residential area in Pripyat amounted to 658.7 thousand square meters. m. The city's housing stock includes 160 houses with 13.4 thousand apartments, 18 hostels for bachelors with 7.6 thousand places, 8 family hostels and hotel-type houses with 1.2 thousand rooms.

In addition to the settlement of nuclear workers, Pripyat was also designed as a large transit center. For its time, it was the newest and most advanced settlement in the western USSR in terms of the urban planning system.
New building
The blocks in Pripyat are located in radii around the center. The main urban planning idea was the principle of “triangular” development, which is characterized by a mixture of standard and high-rise residential buildings. For that time, this form of development was unique

Night landscape
The “triangular” development also implied visual space and large open spaces between buildings. In addition, an increase in free urban space was also achieved by the equiangular arrangement of streets and avenues (pictured: Pripyat in 1979)

Chief architect of the city
The urban planning plan of Pripyat was developed jointly by Moscow and Kyiv architects
(In the photo: chief architect of the city of Pripyat, graduate of the Kyiv Civil Engineering Institute Valery Pugovkin. ?1982)

Cafe "Firefly"
There were 25 stores in Pripyat with a total area of 9.2 thousand square meters. m of retail space, as well as 27 canteens, cafes and restaurants, designed for a total of 5.5 thousand people. By the end of 1988, it was planned to commission two large shopping centers in the city (Pictured: 1974)

Cultural center of Pripyat
In the center of Pripyat there were leisure, cultural and recreational facilities, including the Prometheus cinema, the Energetik palace of culture and the Polesie hotel. "Prometheus" was one of only 12 cinemas built in the USSR according to such a project (Pictured: the Prometheus cinema in the city center. 1979).

Sculpture on the playground
Pripyat was designed with the expectation of stable population growth, so 15 preschool institutions for almost 5 thousand places, 6 schools for 7.3 thousand people, as well as 35 children's playgrounds and one park were built (Pictured: view of the village street power engineers Pripyat. 1977)

Typical microdistrict
Since Pripyat was constantly expanding, and new units were being built at the power plant, six primary construction and installation organizations operated in the city, performing construction and installation work amounting to 132.3 million rubles. (Pictured: 1976)

School
Pripyat Secondary School No. 3. December 1979

Pool

Druzhby street

Builders
The first stage of the Chernobyl nuclear power plant, consisting of the first and second power units, was built in 1970–1977. The first cubic meter of concrete was poured on Builder's Day - August 15, 1972

Unit 4
The third and fourth power units were built by the end of 1983. In 1981, 1.5 east, construction began on the third stage (the fifth and sixth power units), which was never completed due to an accident







